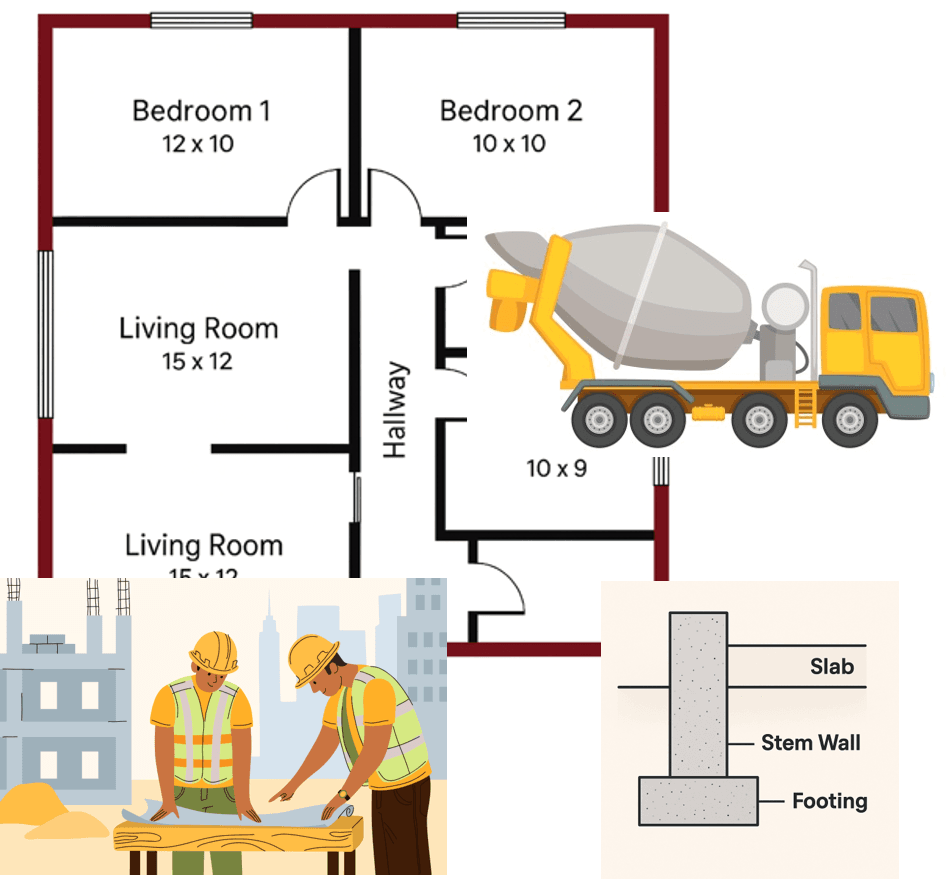Concrete Estimation Lab
⬇ Download Teacher GuideStep into the shoes of a junior construction estimator in this hands-on, real-world lab designed for middle and high school students. In this engaging and career-aligned activity, students analyze a full residential floor plan to estimate how much concrete is required to build the foundation of a single-story home, complete with a garage, patio, and driveway.
Throughout the lab, students develop essential skills in unit conversion, geometry, and budgeting as they:
- Interpret architectural floor plans to identify exterior and load-bearing walls
- Calculate the volume of concrete needed for footings, stem walls, and slab-on-grade foundations
- Apply standard industry units and convert between inches, feet, and cubic yards
- Account for material waste and cost per cubic yard to estimate realistic budgets
- Extend calculations to include the garage slab, back patio, and concrete driveway
- Prepare a professional Bill of Materials that includes concrete, labor, delivery, and formwork rental costs
- Reflect on their estimates by writing a professional letter to a construction manager summarizing their calculations, assumptions, and confidence in their results
The lab includes a series of scaffolded, auto-graded worksheets, colorful diagrams, and guided instructions, making it easy for students to follow along while mastering the math behind real construction work. Teachers gain access to a real-time dashboard to monitor student progress and identify areas where students may need support.
Ideal for Construction CTE, STEM, Business Math, or Algebra classes, this lab connects abstract math concepts to practical, high-wage careers in the skilled trades. Whether used as a unit project, end-of-course assessment, or a career exploration module, this lab provides a complete, standards-aligned experience that makes math meaningful.





